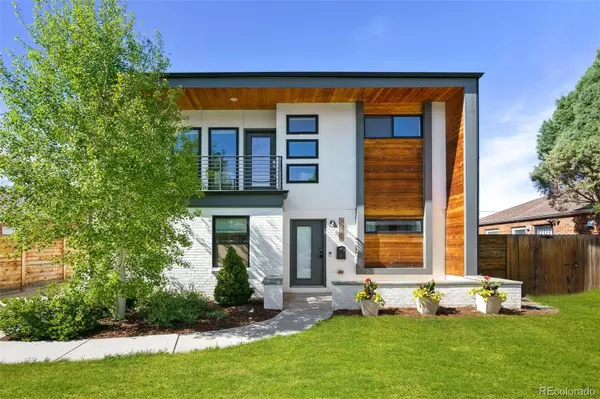For more information regarding the value of a property, please contact us for a free consultation.
3815 W Alice PL Denver, CO 80211
Want to know what your home might be worth? Contact us for a FREE valuation!

Our team is ready to help you sell your home for the highest possible price ASAP
Key Details
Sold Price $1,530,000
Property Type Single Family Home
Sub Type Single Family Residence
Listing Status Sold
Purchase Type For Sale
Square Footage 3,441 sqft
Price per Sqft $444
Subdivision Berkeley
MLS Listing ID 8173576
Sold Date 06/21/22
Bedrooms 4
Full Baths 4
HOA Y/N No
Originating Board recolorado
Year Built 1947
Annual Tax Amount $5,905
Tax Year 2021
Lot Size 6,534 Sqft
Acres 0.15
Property Description
Incredible opportunity in Berkeley. This Workshop Denver build has it all. As you enter the home, the architectural features speak to you right away. From the raw industrial beam, all of the symmetrical windows, the natural light, and the openness of the floor plan give a sense of calm and quality. The main floor offers a large community space with an open kitchen, dining room, living space with double height ceiling and fireplace. The main level also offers a large flex space room, this could be a large guest room, office, gym, playroom, or anything your lifestyle calls for. From the main level the large sliders open onto a deck that takes you to a spacious backyard. The space is perfect for entertaining. The home also offers a swim spa with swim and spa jets, including all of the features; (Tidal Fit Ep-15). The upper level continues to offer a great living space. The primary suite is simply huge and a stunner. The large walk-in closet is one of the largest on the market. The primary bathroom envelopes into a spa-like state. With a large double-headed shower, free-standing tub, and dual vanity with trough sinks. The two additional upstairs bedrooms are incredibly large and both offer a full en-suite bathroom. You should note that every bathroom is a full bathroom in this home. This is truly a unique property with so much to offer. The location is incredible, situated in one of Denver's most desirable neighborhoods. Walk to parks, shopping, dining, and easy access to I-70.
Location
State CO
County Denver
Zoning U-SU-C
Rooms
Basement Partial, Sump Pump, Unfinished
Main Level Bedrooms 1
Interior
Interior Features Built-in Features, Concrete Counters, Eat-in Kitchen, Entrance Foyer, Five Piece Bath, Kitchen Island, Open Floorplan, Pantry, Primary Suite, Quartz Counters, Vaulted Ceiling(s), Walk-In Closet(s)
Heating Forced Air, Natural Gas
Cooling Central Air
Flooring Carpet, Tile, Wood
Fireplaces Number 1
Fireplaces Type Gas, Gas Log, Living Room
Fireplace Y
Appliance Convection Oven, Cooktop, Dishwasher, Disposal, Dryer, Freezer, Microwave, Oven, Refrigerator, Self Cleaning Oven, Sump Pump, Washer
Exterior
Exterior Feature Balcony, Private Yard
Garage Spaces 2.0
Fence Full
Pool Outdoor Pool
Roof Type Other
Total Parking Spaces 2
Garage No
Building
Lot Description Level
Story Two
Sewer Public Sewer
Water Public
Level or Stories Two
Structure Type Frame, Stucco, Wood Siding
Schools
Elementary Schools Centennial
Middle Schools Bryant-Webster
High Schools North
School District Denver 1
Others
Senior Community No
Ownership Individual
Acceptable Financing Cash, Conventional, Jumbo, VA Loan
Listing Terms Cash, Conventional, Jumbo, VA Loan
Special Listing Condition None
Read Less

© 2024 METROLIST, INC., DBA RECOLORADO® – All Rights Reserved
6455 S. Yosemite St., Suite 500 Greenwood Village, CO 80111 USA
Bought with WELCOME HOME REAL ESTATE LLC
GET MORE INFORMATION





